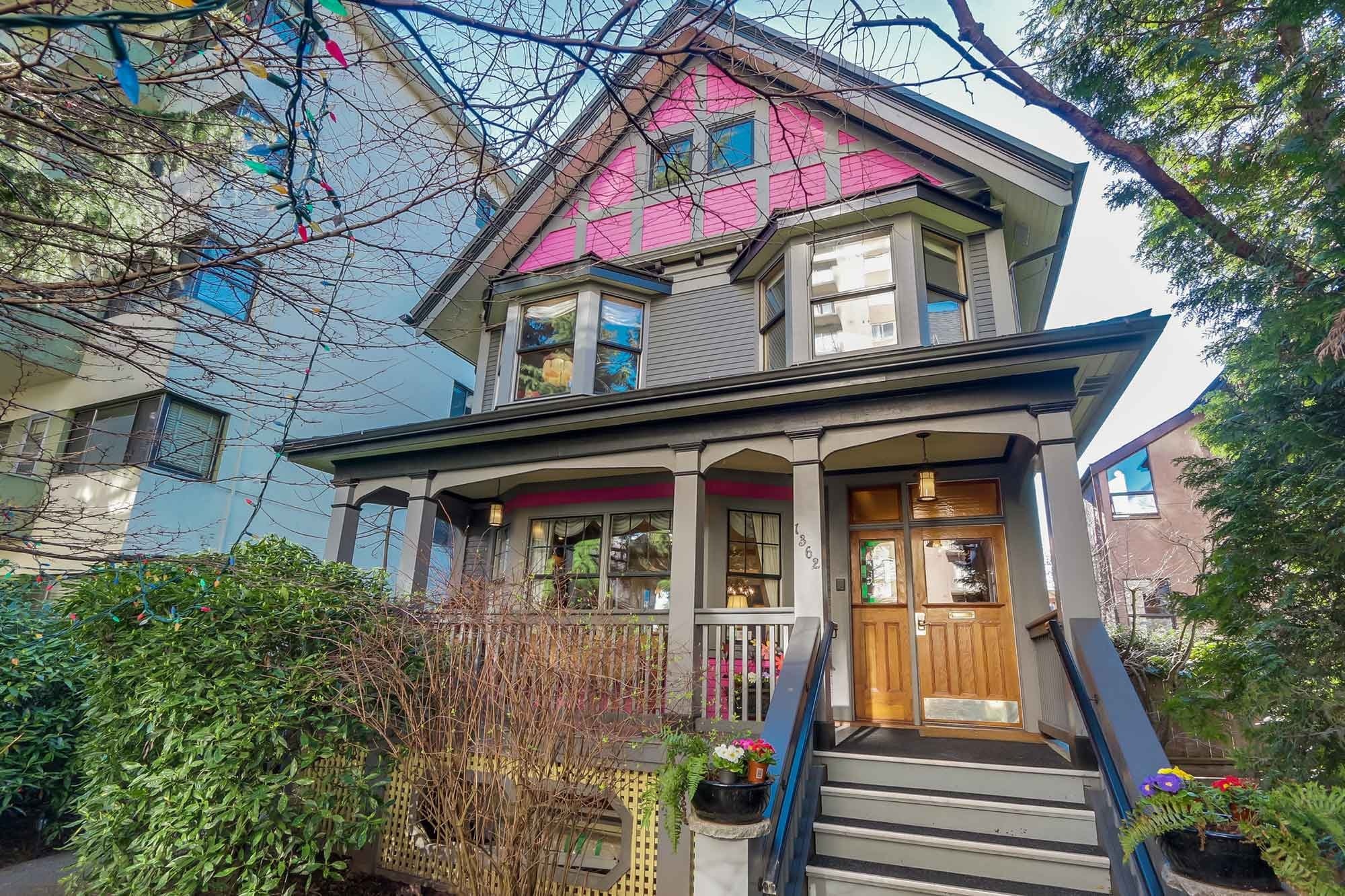Unveiling 1818 Alberni by Rafii Architects with interiors by Trepp Design. 54 residences steps from Stanley Park and Coal Harbour, positioned at the gateway to Downtown. Luxurious interiors showcase Italian kitchens, Wolf & Sub-Zero appliances, and B&O technologies. This 3-bedroom & flex residence spans 2,521 SF, ensuring a generous living experience. City side. Park side. 1818 Alberni bridges urban energy and natural calm. Enjoy exclusive services, including a concierge and flagship Rolls-Royce chauffeured car service, adding to the unparalleled lifestyle at 1818 Alberni. It's not just a residence but a testament to luxurious living & architectural innovation in the heart of Vancouver. Take advantage of a new incentives program, including a 5% buyer credit! Contact our sales team today.
